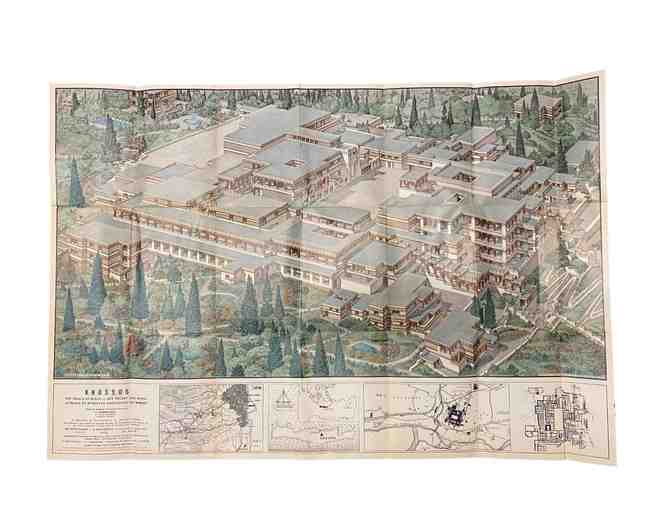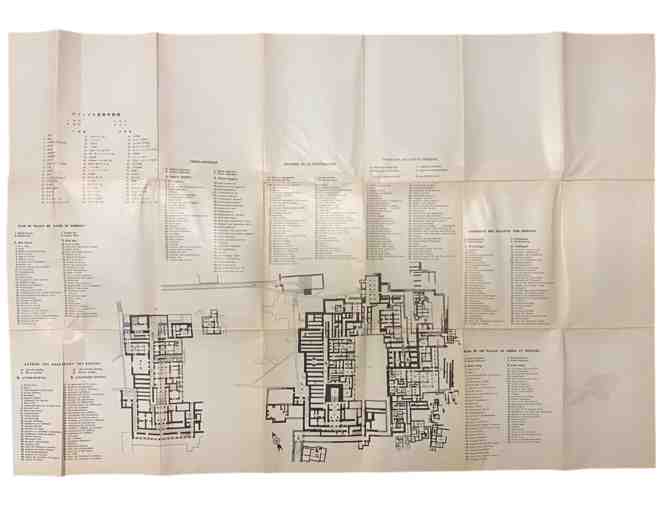Antiques
Original 1978 Floor Plan of the famous Minos Palace in Knossos, Crete
- Item Number
- 237
- Estimated Value
- 48 USD
- Sold
- 16 USD to ksc06e996
The winning bid will go to FrontStream Global Fund (tax ID 26-3265577), a 501c3 nonprofit organization, which will send the donation to CATAMOUNT ARTS (tax ID 030276780) on behalf of the winner.
- Number of Bids
- 1 - Bid History
Item Description
Original 1978 Floor plan of the famous Minos Palace in Knossos, Crete. Great detail, colorful graphics, and description of each room (on the back of the map).
33.75"w x 22.75"h
Overall the map is in very good condition with some archival tape repair and added support at many folded corners.
This is an original vintage map from a 1978 and not a later reproduction.
Palace History: Construction on the palace at Knossos, according to legend the palace of King Minos, was begun perhaps as early as 2000 BC, and by 1900 BC, it was fairly close to its final form--a large single building with a central courtyard. During 1700-1450 BC the Palace of Minos covered nearly 22,000 square meters (about 5.4 acres) and contained storage rooms, living quarters, religious areas, and banquet rooms.
The Palace at Knossos was first extensively excavated by Sir Arthur Evans, in the earliest years of the 20th century. One of the pioneers of the ·field of archaeology, Evans had a marvelous imagination and a tremendous creative fire, and he used his skills to create what you can go and see today at Knossos in northern Crete.
$48.00
Item Special Note
This item will be available for pickup at the Catamount Arts Box Office (115 Eastern Avenue in St. Johnsbury) during business hours following the Auction. Shipping is available for this item upon request and at the winning bidder's expense; contact samos@catamountarts.org to arrange.
Donated By:
Paul Seaton
CATAMOUNT ARTS stores data...
Your support matters, so CATAMOUNT ARTS would like to use your information to keep in touch about things that may matter to you. If you choose to hear from CATAMOUNT ARTS, we may contact you in the future about our ongoing efforts.
Your privacy is important to us, so CATAMOUNT ARTS will keep your personal data secure and CATAMOUNT ARTS will not use it for marketing communications which you have not agreed to receive. At any time, you may withdraw consent by emailing Privacy@frontstream.com or by contacting our Privacy Officer. Please see our Privacy Policy found here PrivacyPolicy.


